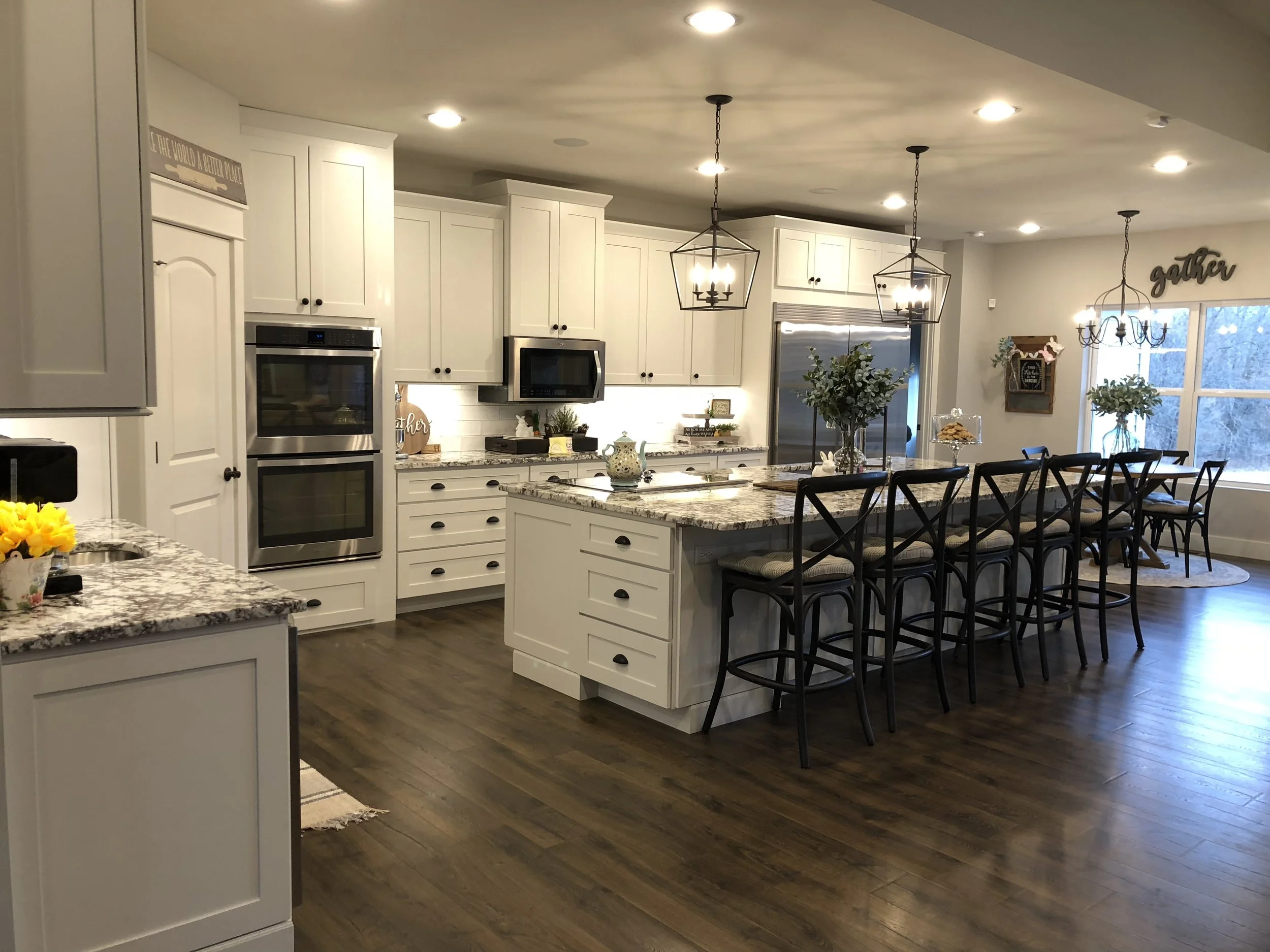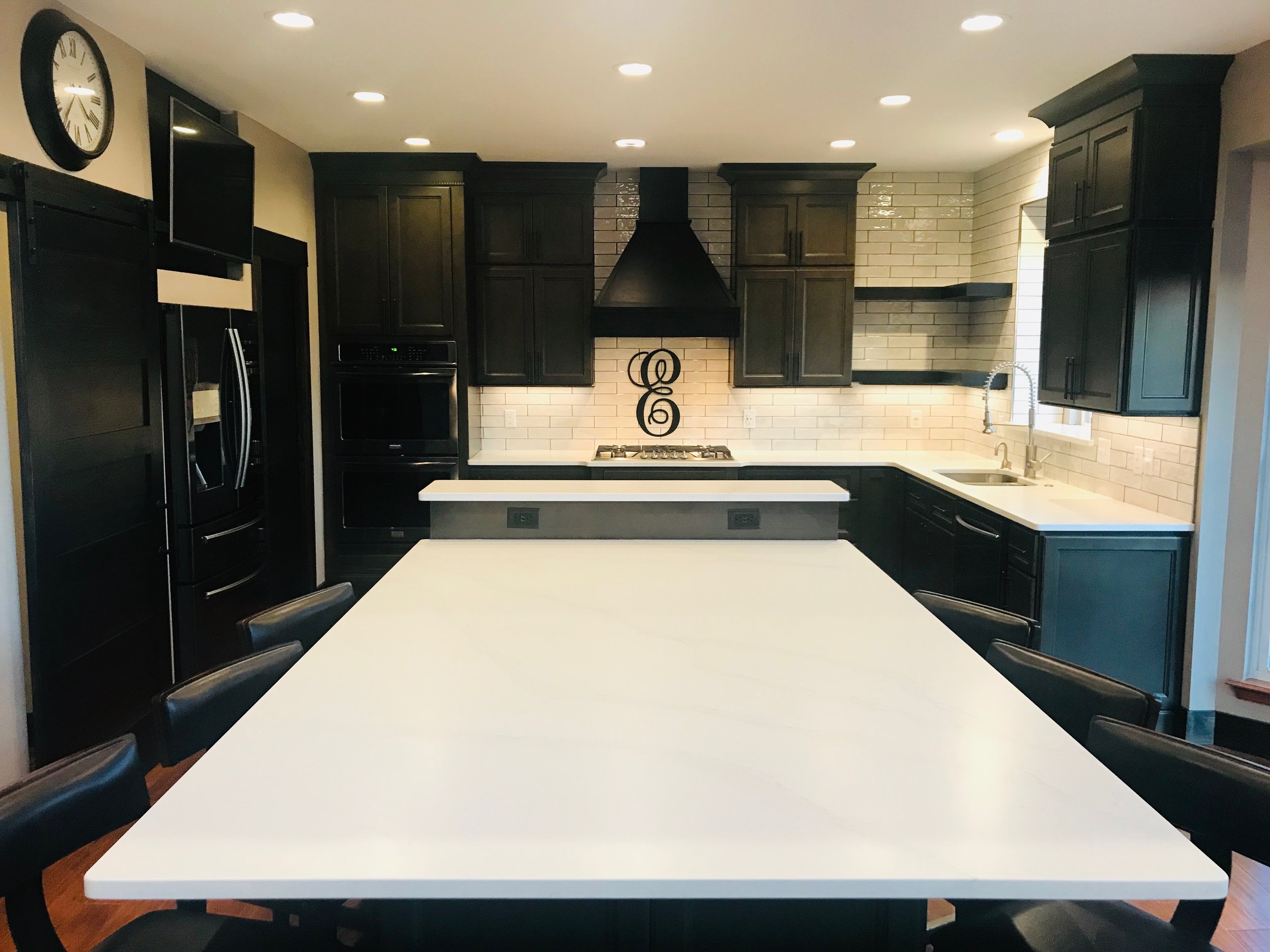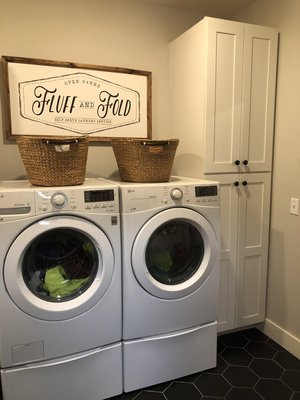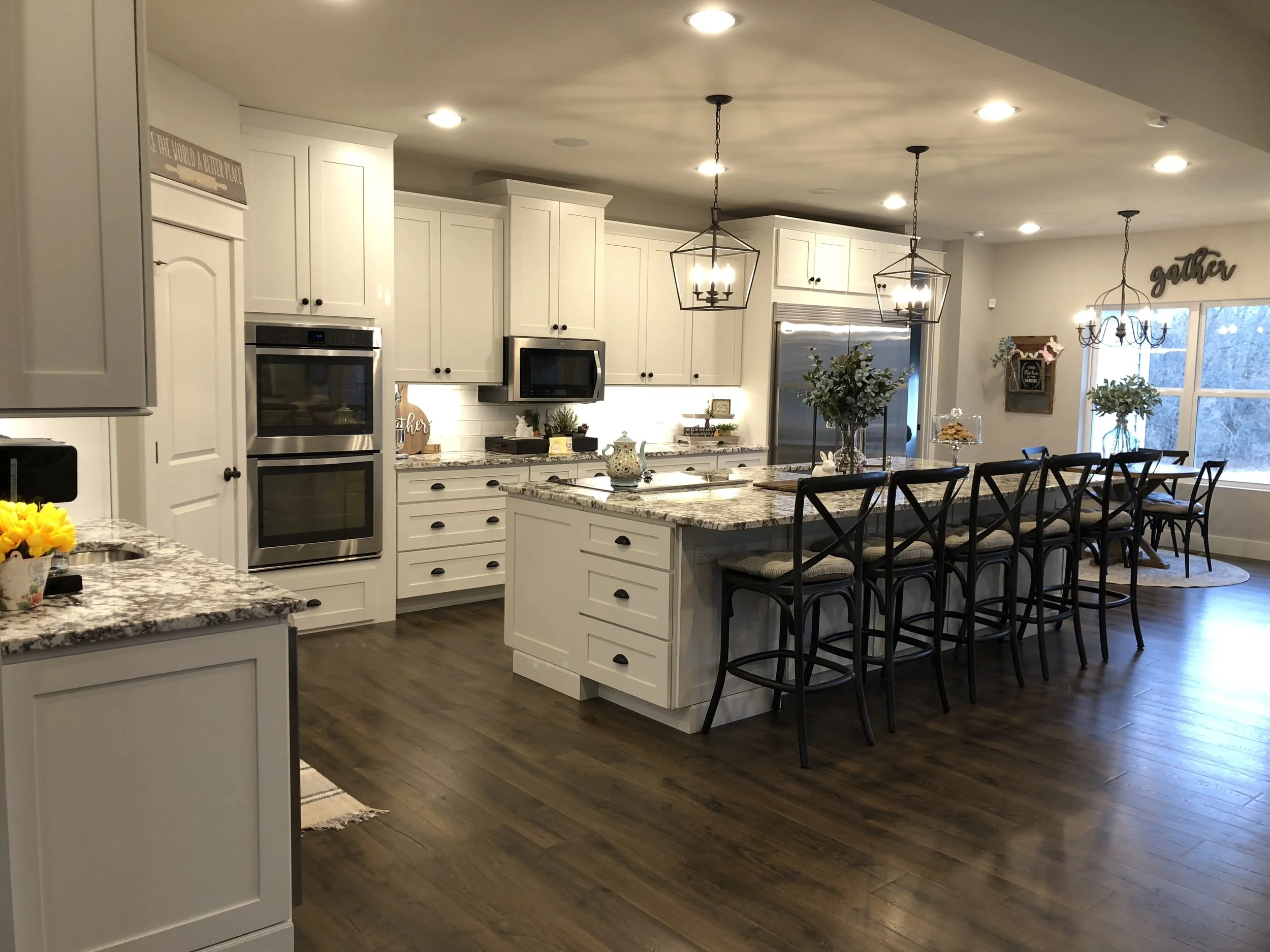KITCHENS
The Kitchen is my favorite room to design because it is the HEART and HUB of the home. I've been designing kitchens for decades and now we offer several lines of all wood cabinets with soft close drawers and doors as a standard feature. I also offer 3D renderings of your kitchen space so you can get an idea of exactly what your new kitchen will look like including your flooring and custom counter-tops.
Depending on your specific goals we'll design a kitchen that will function best for your family and your needs. My designs usually include multiple refrigerator / freezer options because the standard combination just doesn't provide enough room for most families needs. I've also designed desk spaces within the kitchen area to accommodate lap tops and printers, that way the whole family can be together during homework, etc. The possibilities are limitless and because we can supply the cabinets - it allows a HUGE cost savings to our clients.






























